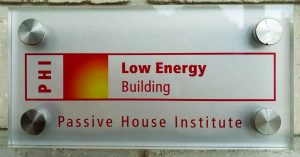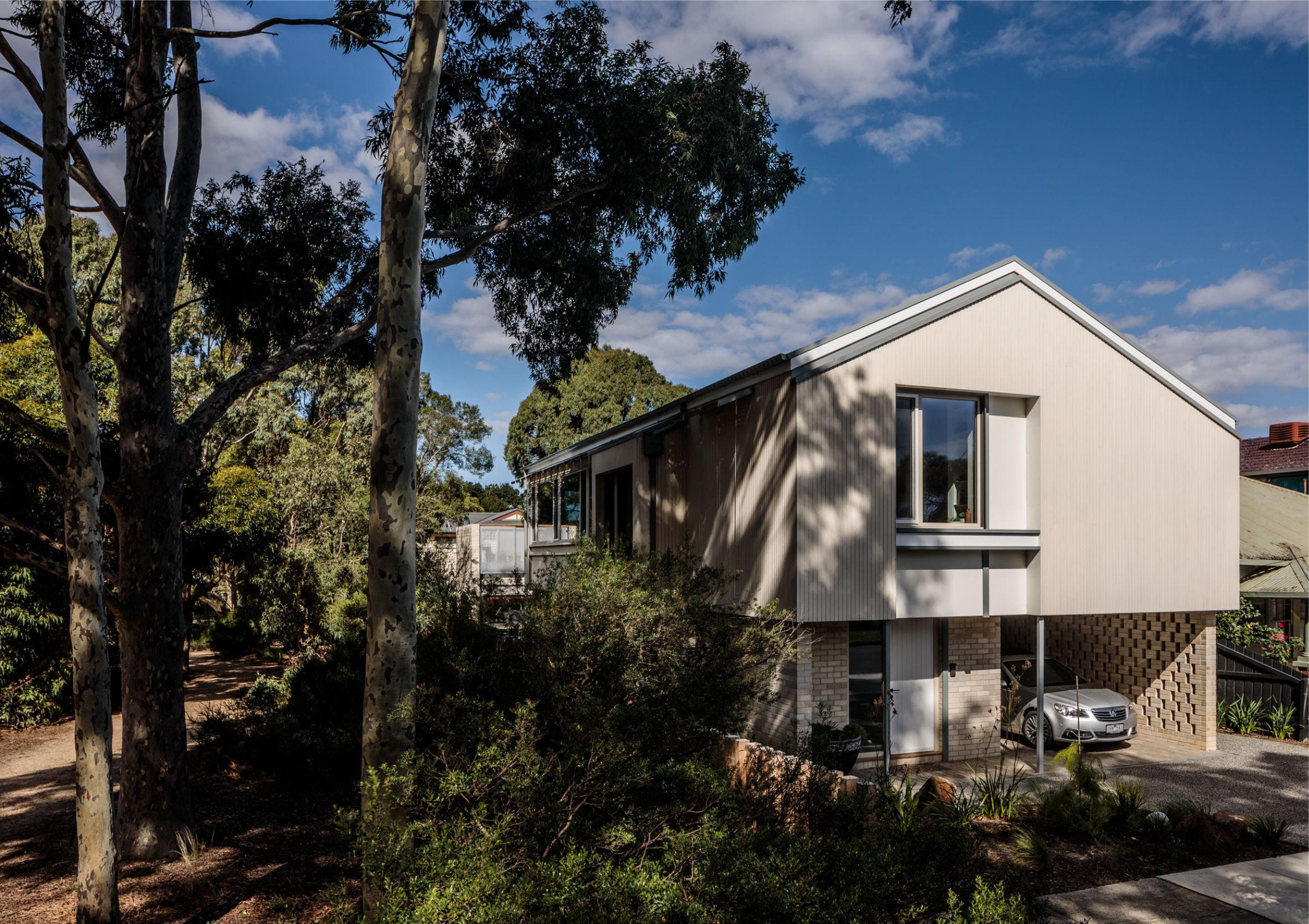


Park House is in the inner north of Melbourne. It was designed by Antony DiMase of DiMase Architects and built by Nick Lightfoot of Appetite for Constructions. Alex Slater of Building Physics Australia was consulted regarding Pasiv Haus design. The house was completed at the end of 2021.
Park House is situated overlooking a 13 hectare regional park. The pleasure of living in the house comes from the many features that Antony and the team incorporated in the house's design. This included exploiting views of the Park by building an "up-side-down", similar to a beach house with living areas upstairs above the bedrooms. The energy efficiency of the house was only of these, but it is the main focus of this website.
The "up-side-down" design not only provided views of the park but it also meant that downstairs bedrooms were cool for sleeping in summer and upstairs living was warmer in winter. Exploiting the views of the Park meant more windows and Melbourne has a cool to cold winter and summer is warm with hot days. Thus there were compromises between a comfortable and enjoyable house and maintaining energy efficiency.
This web site is a discussion of the thermal performance of the house and the lived experience.
Park House: Notes and Articles